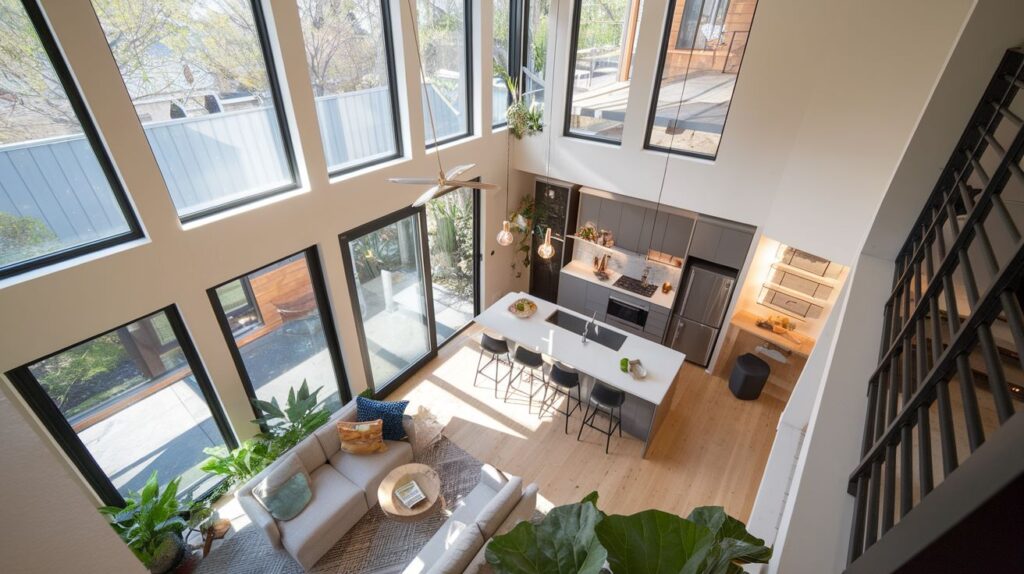
Creating a harmonious open concept kitchen and living room in a small house requires thoughtful planning and strategic design choices. Modern homeowners increasingly prefer open plan kitchen living room ideas that maximize both functionality and style. This comprehensive guide explores innovative solutions to transform your compact space into a flowing, multifunctional haven.
Multifunctional Island Solutions
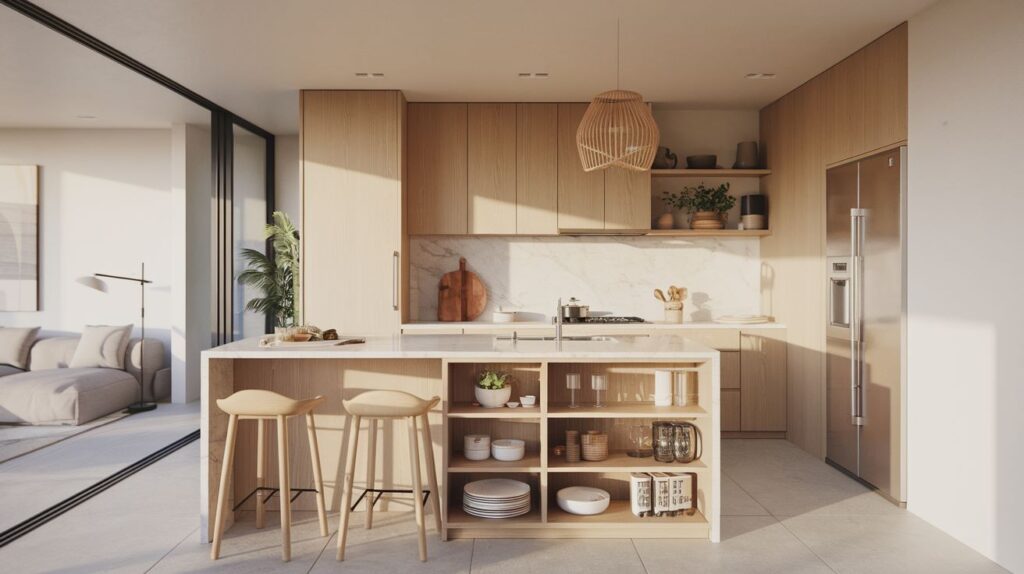
The heart of any open concept kitchen-living space is a well-designed island. When planning your kitchen remodeling, consider an island that serves multiple purposes. A carefully sized island can function as a prep station, dining area, and subtle room divider while maintaining the open flow.
Modern islands incorporate features like retractable tables, built-in storage, and varied counter heights to accommodate different activities. The key is selecting an island size that provides functionality without overwhelming the space or impeding traffic flow.
Strategic Lighting Design
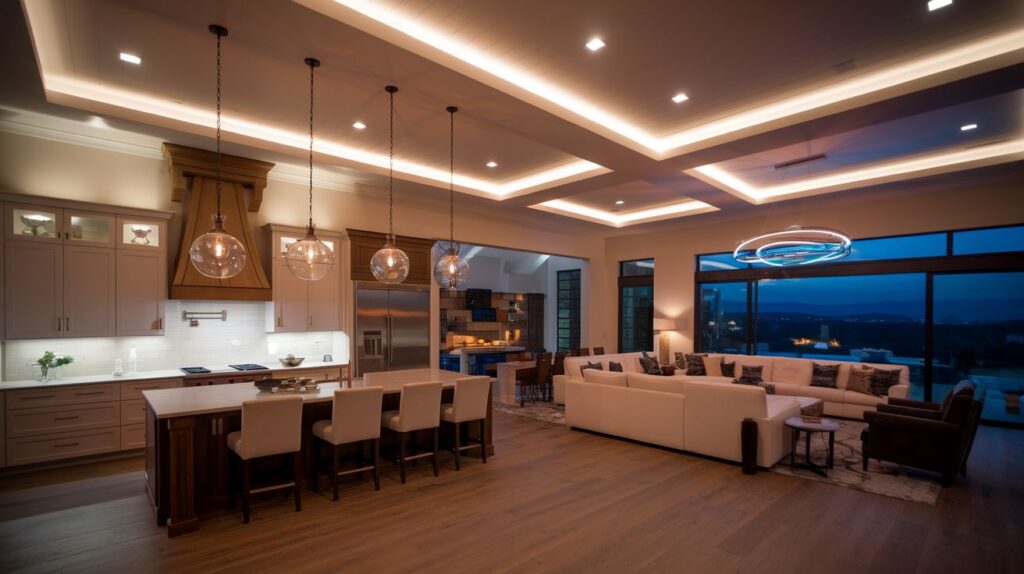
Lighting plays a crucial role in defining zones within an open concept space. Modern living room lighting can create visual boundaries while maintaining continuity. Layer your lighting with pendant lights over the island, recessed lighting for general illumination, and task lighting in work areas.
Consider installing dimmer switches to adjust the ambiance for different activities. Natural light should be maximized through window treatment consistency to create a bright, welcoming atmosphere throughout the space.
Cohesive Color Schemes
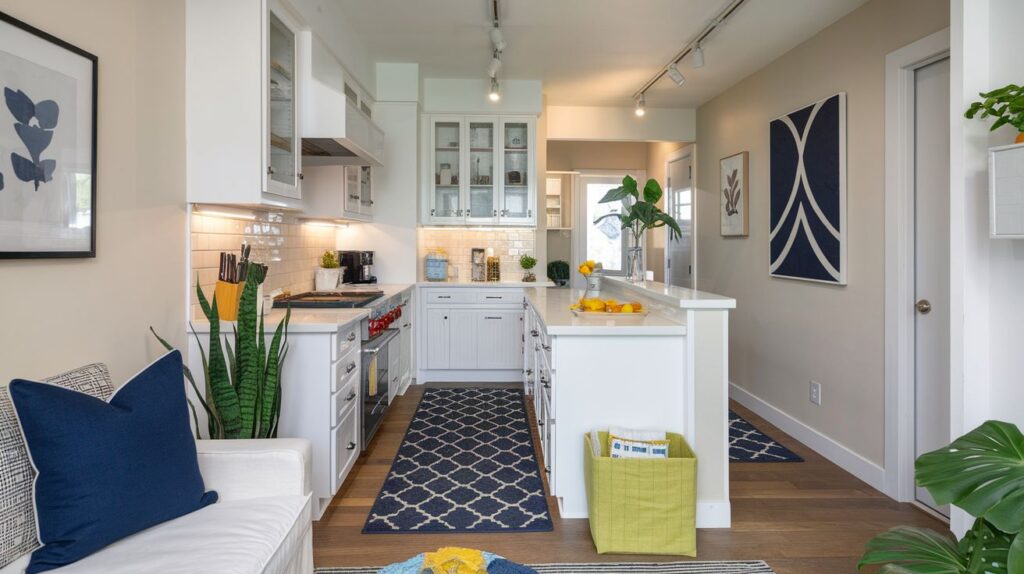
A unified color palette helps create visual harmony between kitchen and living areas. Consider using white kitchen cabinets with coordinating living room furniture to establish continuity. Accent colors can be used to define different zones while maintaining a cohesive look.
Materials and textures should complement each other across both spaces. Using similar finishes for hardware, fixtures, and decorative elements helps tie the areas together visually.
Smart Storage Integration
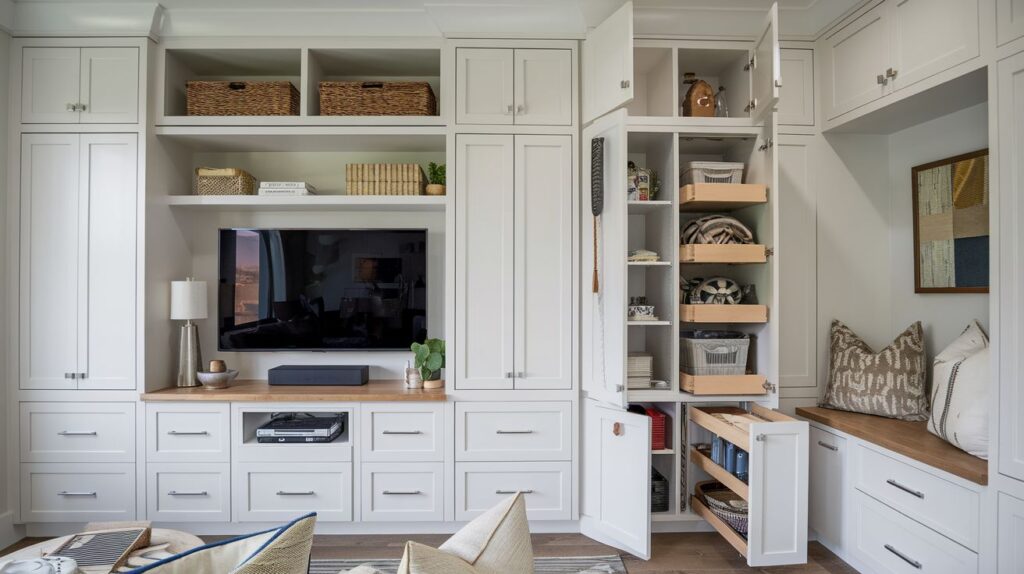
Maximizing storage is crucial in small open concept spaces. Transform your living room with clever storage solutions like built-in cabinets and multifunctional furniture. Consider ottomans with hidden storage, media centers with concealed organization, and kitchen cabinets that extend into living areas.
Smart storage design should prioritize accessibility while maintaining clean lines. Incorporate pull-out pantries, corner cabinet solutions, and drawer organizers to maximize every inch of available space without creating visual clutter.
Vertical Space Optimization
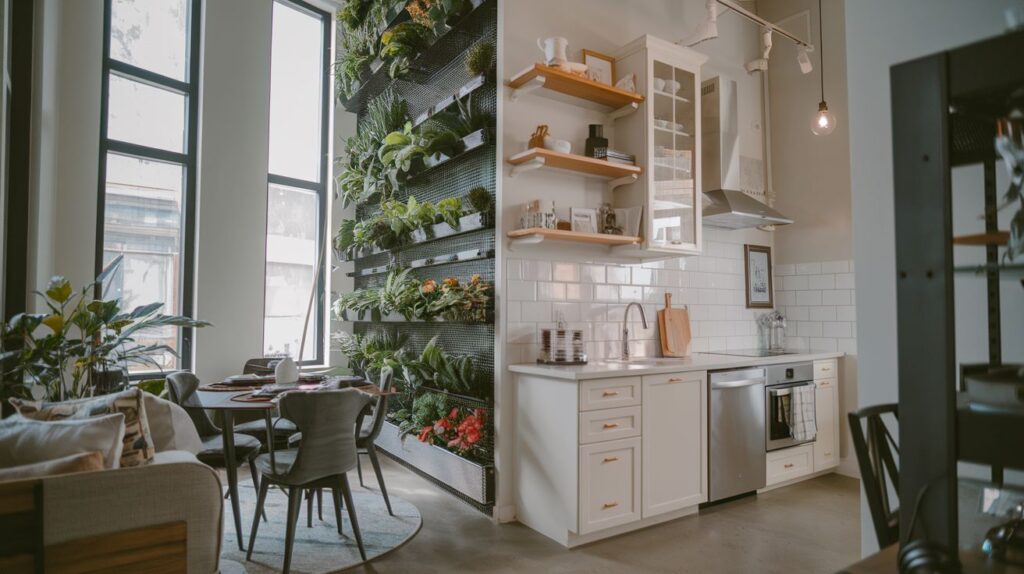
Make the most of vertical space by thinking upward in your design strategy. Installing floating shelves and tall cabinets draws the eye upward, creating the illusion of higher ceilings while providing valuable storage space.
Consider incorporating vertical gardens or living walls to add natural elements without consuming floor space. Floor-to-ceiling cabinetry can maximize storage while creating a sleek, unified look throughout the small house open concept kitchen and living room.
Flow-Focused Furniture Arrangement
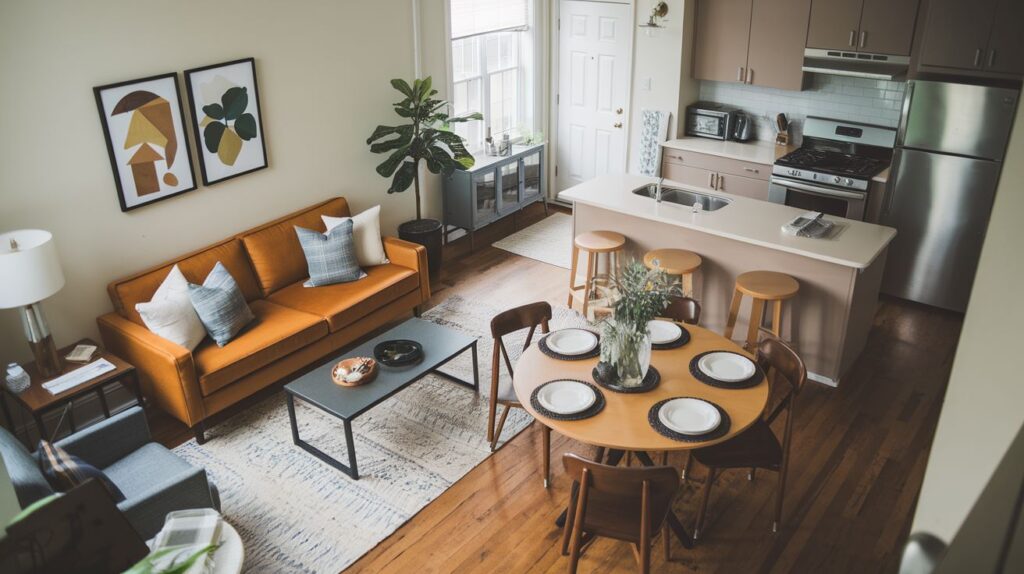
Furniture placement in an open concept space should create clear pathways while defining distinct functional areas. Position larger pieces along walls to maintain open sight lines and ensure easy movement between zones. Living room layout with fireplace considerations are particularly important for maintaining flow.
Create conversation areas that don’t obstruct traffic patterns, and ensure kitchen work triangles remain unimpeded. Consider using furniture with legs rather than solid bases to maintain visual lightness.
Visual Connection Through Materials
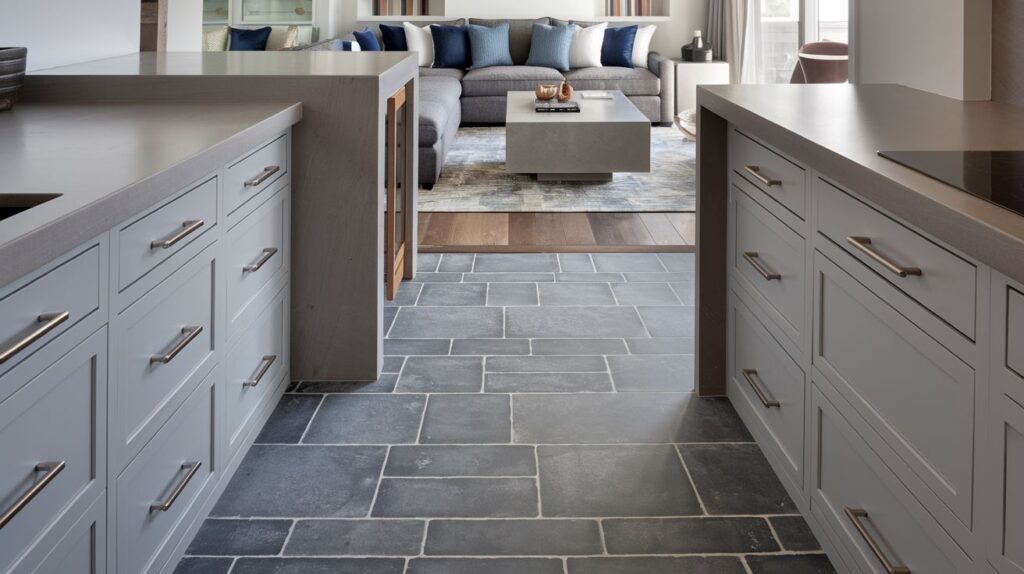
Consistent materials help create a seamless transition between kitchen and living spaces. Consider using waterproof flooring throughout to unify the space while providing practical benefits. Wall treatments, trim work, and architectural details should maintain continuity.
Use complementary textures and finishes to create visual interest while maintaining cohesion. This might include coordinating countertop materials with coffee table surfaces or matching cabinet hardware with living room accent pieces.
Space-Saving Appliance Selection
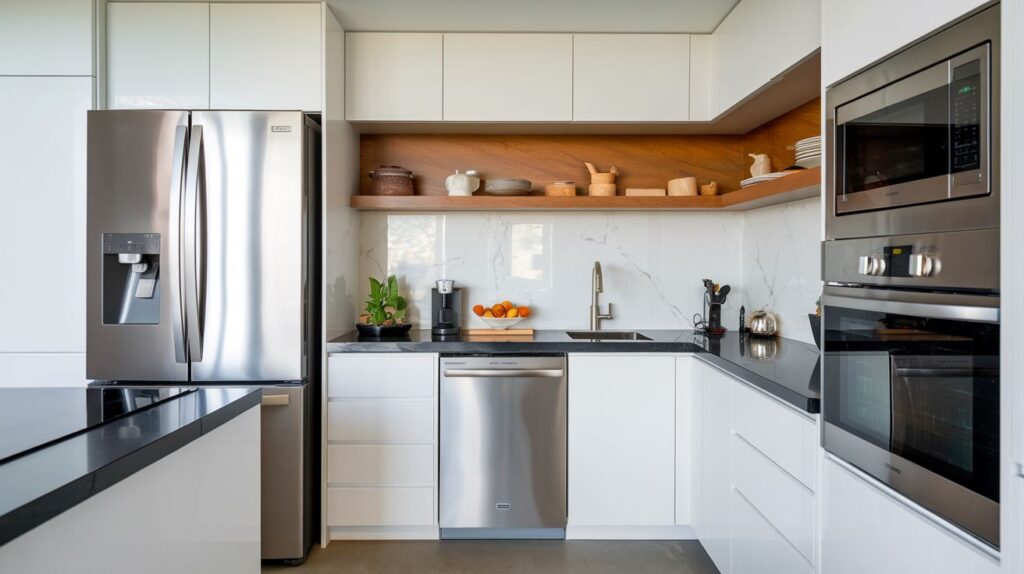
Choose appliances that maximize functionality while minimizing visual impact. Panel-ready appliances can be integrated into cabinetry for a seamless look. Consider compact or combination appliances that serve multiple purposes without sacrificing performance.
Built-in microwaves, slim-profile refrigerators, and drawer dishwashers can help maintain clean lines while preserving precious counter space. Look for energy-efficient models that complement your eco-friendly fireplace and other sustainable choices.
Flexible Seating Options
Incorporate versatile seating that can adapt to different scenarios. Consider dining chairs with cushions that work for both casual and formal occasions. Lightweight, stackable chairs can be easily stored when not needed.
Include a mix of seating heights and styles that can be rearranged for different activities. Bar stools at the island, comfortable living room seating, and auxiliary options should all work together cohesively.
Intentional Room Dividers
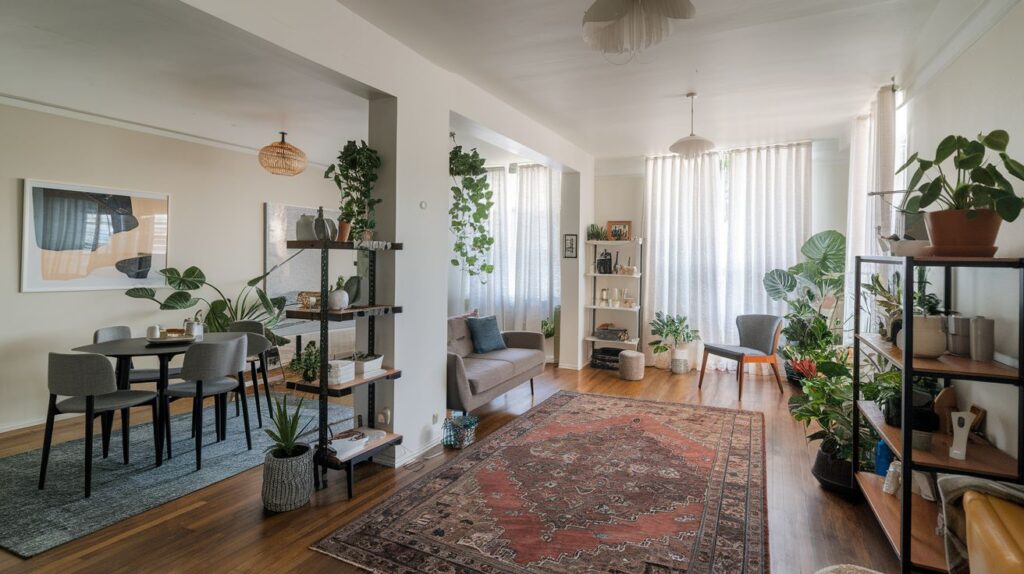
Create subtle distinctions between spaces without erecting walls. Use area rugs to define seating areas while maintaining open sight lines. Strategic placement of plants, screens, or open shelving can create gentle boundaries without blocking light or views.
Consider using level changes or ceiling treatments to delineate spaces subtly. These elements should enhance the overall design while maintaining the open concept feel.
Minimalist Design Approach
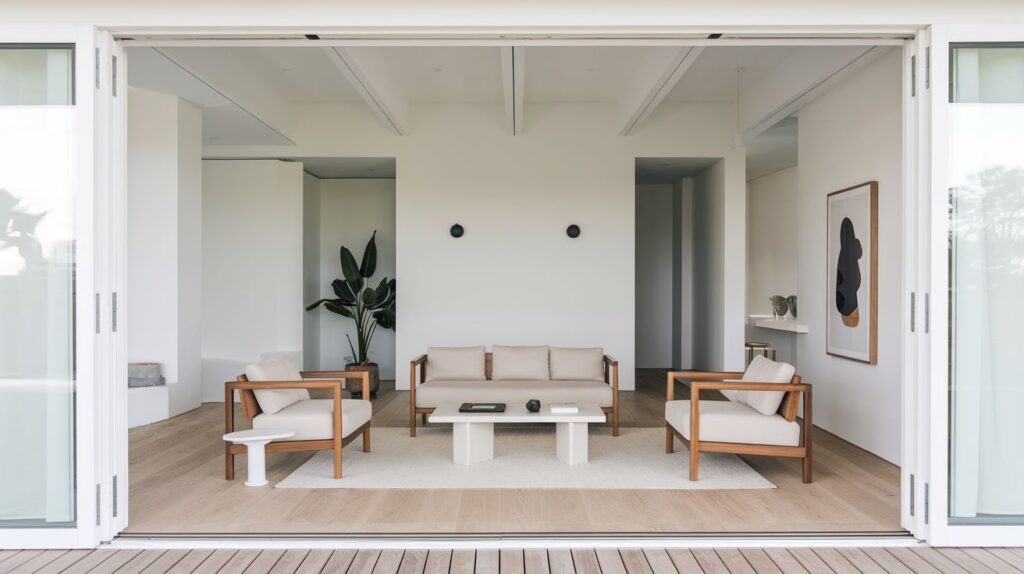
Embrace clean lines and uncluttered surfaces to make the space feel larger. Choose modern furniture with simple profiles and avoid overcrowding the space with decorative items.
Implement a “less is more” philosophy in both kitchen and living areas. This approach helps maintain visual calm while making the space feel more expansive.
Window Treatment Consistency
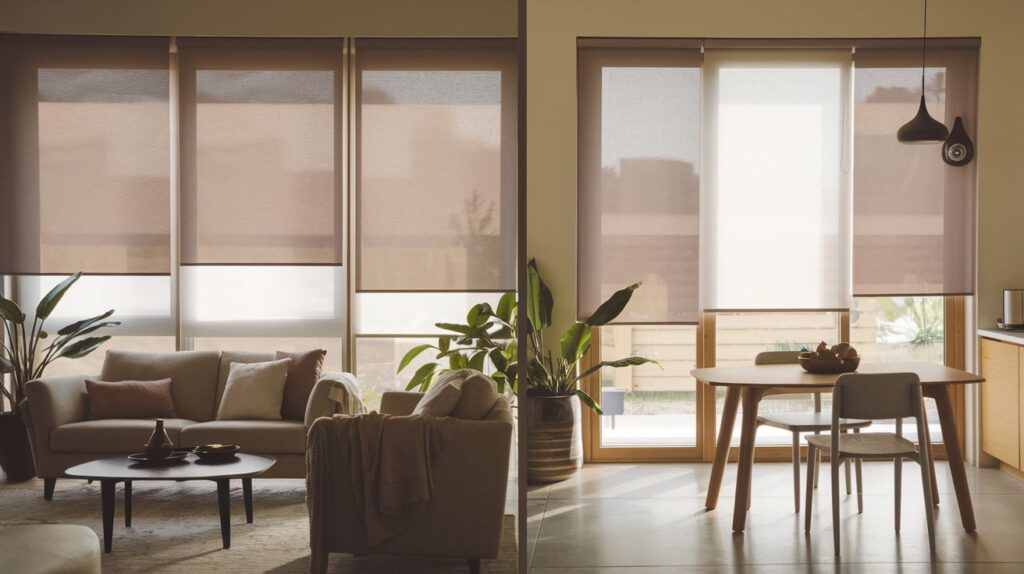
Select window treatments that serve both functional and aesthetic purposes. Unified treatments throughout the space create visual continuity while managing natural light. Consider motorized options for hard-to-reach windows.
Choose materials and styles that complement both kitchen and living room functions while maintaining a cohesive look throughout the space.
Scale-Appropriate Furniture
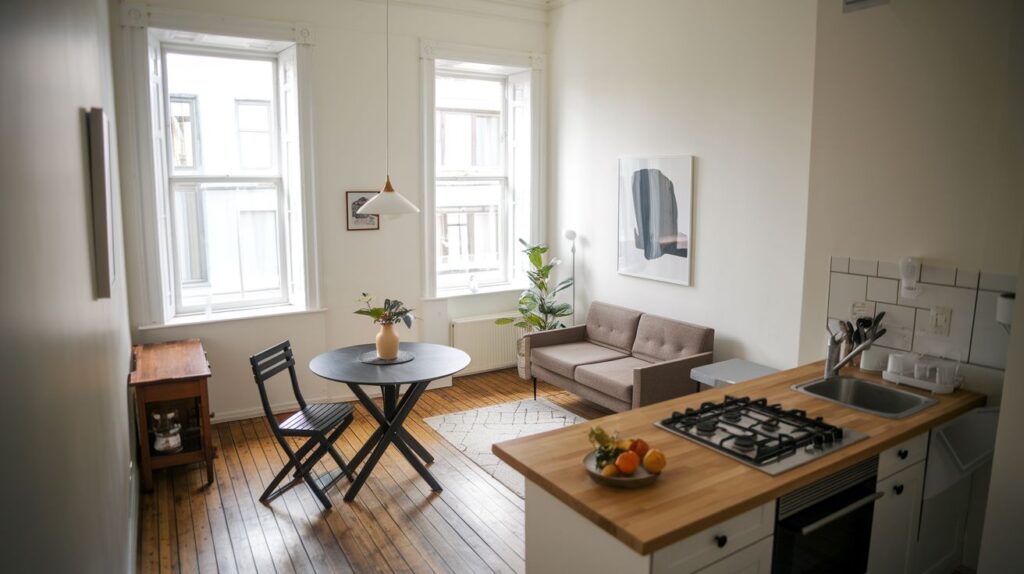
Select furniture that fits the scale of your space. Avoid oversized pieces that can make the room feel cramped. Consider modern design for your patio principles when selecting furniture that maintains proper proportions.
Look for pieces with clean lines and consider furniture with exposed legs to create a sense of airiness. Multi-functional pieces should be prioritized to maximize utility without overcrowding.
Open Shelving Strategy
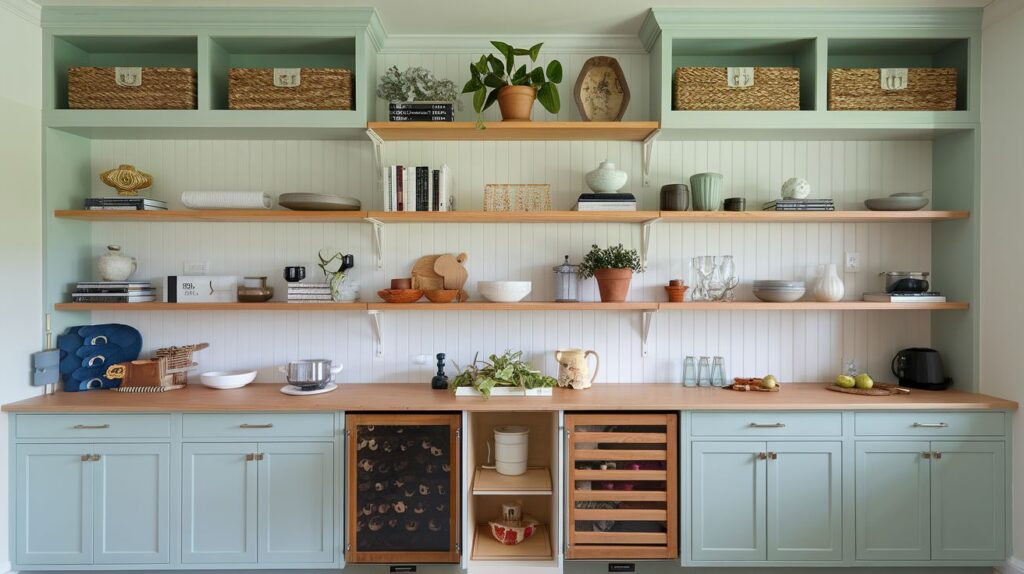
Balance open and closed storage carefully. Use open shelving to display carefully curated items while keeping everyday items concealed. This creates visual interest while maintaining organization.
Consider floating shelves or built-in bookcases that complement both kitchen and living room aesthetics.
Dual-Purpose Zones
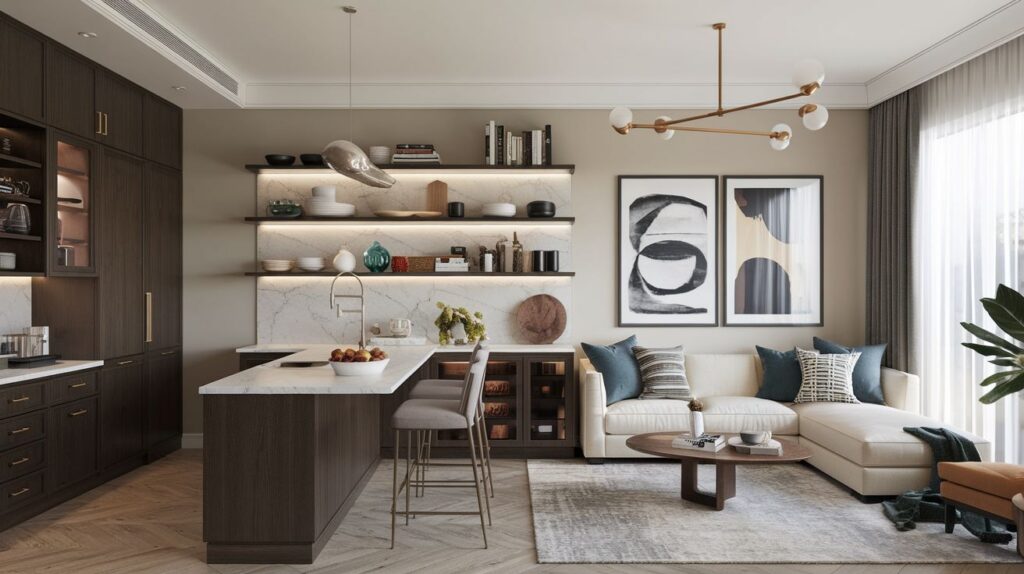
Design areas that can serve multiple functions throughout the day. A dining area might double as a workspace, while a kitchen island can transition from food prep to entertaining space.
Create flexible zones that can adapt to different needs while maintaining the overall flow and functionality of the space.
Creating Harmony: The Art of Blending Function and Style in Small Spaces
Successful open concept living in a small house requires thoughtful integration of all these elements. When executed properly, these design strategies create a space that feels both spacious and functional, perfect for modern living.
The key to success lies in maintaining balance between open and closed storage, between defined spaces and flow, and between aesthetics and functionality. By implementing these ideas with careful consideration of your specific needs and space constraints, you can create a beautiful and practical open concept living space that enhances your daily life while maximizing every square foot.
Remember that your small house open concept kitchen and living room should reflect your lifestyle while maintaining efficiency and style. Consider working with professional designers or masonry experts to ensure your vision is executed perfectly, creating a space that will serve you well for years to come.



