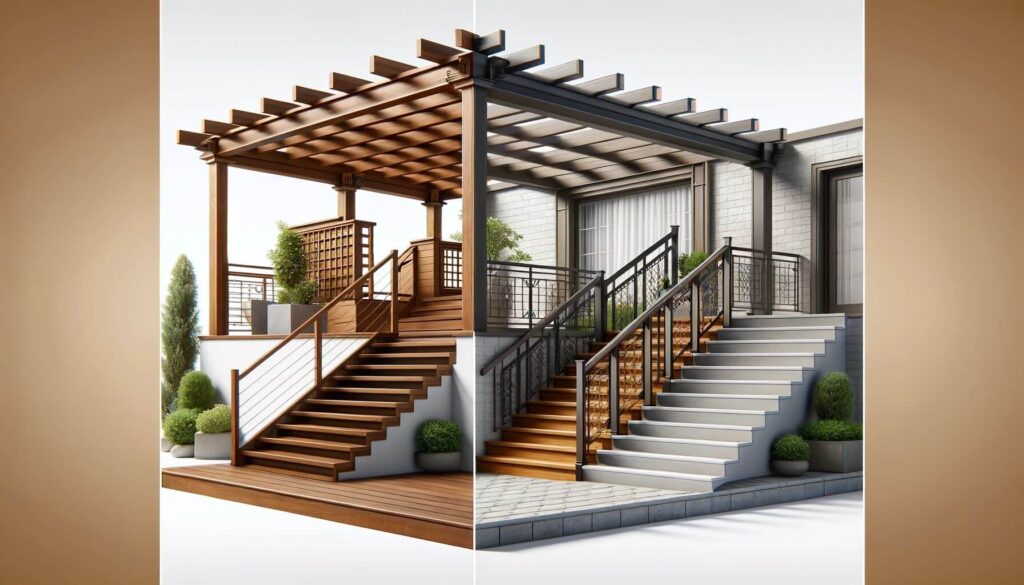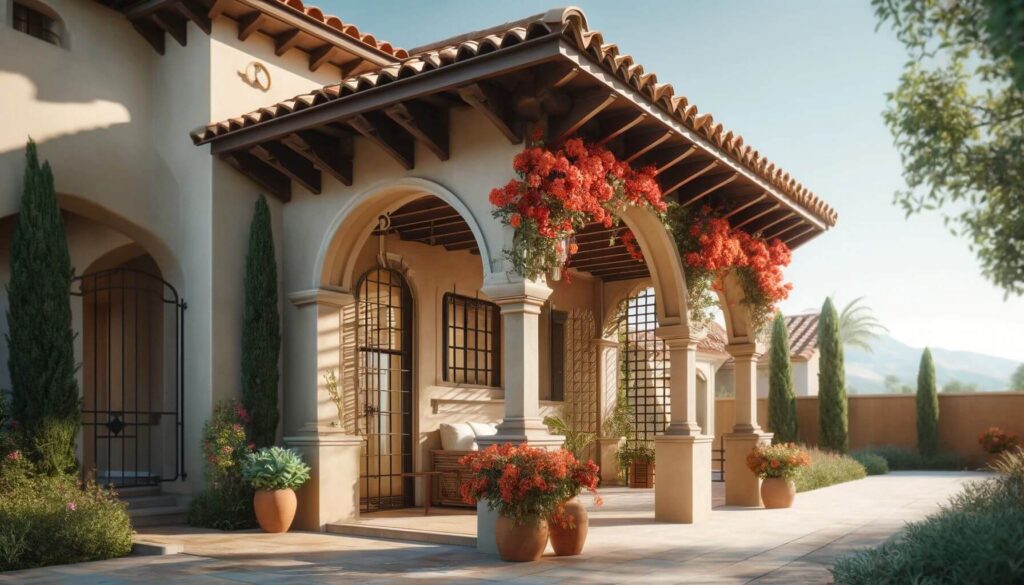
When it comes to building a sturdy and long-lasting pergola, the foundation is crucial. A concrete slab serves as the backbone of your outdoor structure, providing stability and support. But how thick should a concrete slab be for a pergola? This comprehensive guide will walk you through the factors to consider and help you determine the ideal thickness for your project.
Understanding the importance of a proper foundation
Before we dive into the specifics of slab thickness, it’s essential to understand why a solid foundation is critical for your pergola. A well-constructed base ensures that your structure can withstand various weather conditions, soil movements, and the test of time. It’s not just about aesthetics; it’s about creating a safe and durable outdoor living space that you can enjoy for years to come.
Learn more about mastering house foundations
Factors affecting concrete slab thickness

Several factors come into play when determining the ideal thickness for your pergola’s concrete slab. These include:
- Soil type and condition
- Climate and weather patterns
- Size and weight of the pergola
- Local building codes and regulations
- Intended use of the pergola
Each of these elements plays a crucial role in deciding the appropriate thickness for your concrete foundation. Let’s explore them in more detail.
Soil type and condition
The type of soil on your property significantly impacts the stability of your pergola’s foundation. Different soil types have varying load-bearing capacities and drainage properties. For instance, clay soil tends to expand and contract with moisture changes, while sandy soil may be more prone to shifting. Understanding your soil composition helps determine whether you need a thicker slab or additional reinforcement.
Discover more about damp-proofing foundations
Climate and weather considerations
Your local climate plays a vital role in determining the appropriate slab thickness. Areas prone to freeze-thaw cycles or extreme temperature fluctuations may require thicker slabs to prevent cracking and shifting. Additionally, regions with heavy rainfall or potential flooding might need special considerations for drainage and waterproofing.
Explore waterproofing ideas for pergolas
Size and weight of the pergola
The dimensions and weight of your planned pergola structure directly influence the required slab thickness. Larger pergolas or those made with heavier materials like stone or thick timber will need a more substantial foundation to distribute the load evenly and prevent settling or cracking over time.
Get inspired by modern pergola design ideas
Local building codes and regulations
Always check with your local building department for specific requirements regarding concrete slab thickness for outdoor structures. Many municipalities have minimum thickness standards based on factors like frost depth and soil conditions. Compliance with these regulations is crucial not only for safety but also for avoiding potential legal issues down the line.
Intended use of the pergola

Consider how you plan to use your pergola. Will it be a simple shade structure, or do you intend to add features like an outdoor kitchen or heavy furniture? The intended use affects the load-bearing requirements of your slab and may necessitate a thicker foundation or additional reinforcement.
Explore outdoor kitchen design ideas
Recommended slab thickness for pergolas
While specific requirements may vary, a general guideline for pergola concrete slab thickness is between 4 to 6 inches (10-15 cm). This range typically provides sufficient strength and stability for most standard pergola designs. However, there are scenarios where you might need to go thicker:
- For larger pergolas or those with heavy roofing materials, consider a 6-inch (15 cm) slab.
- In areas with poor soil conditions or high water tables, you may need to increase the thickness to 8 inches (20 cm) or more.
- If you’re planning to incorporate additional features like an outdoor kitchen or fireplace, consult with a structural engineer to determine the appropriate thickness.
Remember, these are general guidelines. Always consult with a professional or your local building authority for specific recommendations tailored to your project and location.
Learn about the challenges of building pergolas
Reinforcement considerations
Regardless of the slab thickness you choose, proper reinforcement is crucial for long-term stability. Steel reinforcing bars (rebar) or wire mesh help distribute the load and prevent cracking. The spacing and gauge of the reinforcement depend on the slab thickness and expected load. For most pergola applications, #3 or #4 rebar spaced 12-18 inches apart in a grid pattern is sufficient.
Preparing the site for your concrete slab
Proper site preparation is just as important as the slab thickness itself. Here are key steps to ensure a solid foundation:
- Clear and level the area, removing any vegetation or debris.
- Excavate to the required depth, allowing for the slab thickness plus a layer of gravel.
- Add a 4-inch layer of compacted gravel to improve drainage.
- Install a vapor barrier to prevent moisture from seeping up through the concrete.
- Set up formwork to contain the concrete during pouring.
Discover tips for concrete slab designs
Pouring and finishing the concrete

When it’s time to pour your concrete, ensure you’re working with a high-quality mix appropriate for outdoor use. The concrete should be poured in a single session to avoid cold joints, which can weaken the slab. After pouring, use a screed board to level the surface, then allow it to set slightly before finishing with a float and trowel for a smooth surface.
Learn about tools for professional-looking concrete work
Curing the concrete
Proper curing is essential for achieving maximum strength and durability. Keep the slab moist for at least seven days after pouring, using plastic sheeting or wet burlap to prevent rapid drying. Avoid walking on the slab for at least 24 hours, and wait at least a week before beginning pergola construction.
Enhancing your pergola’s foundation
While the concrete slab provides a solid base, consider these additional ideas to enhance your pergola’s foundation and overall aesthetic:
- Stamped or colored concrete for visual appeal
- Integrated drainage solutions to prevent water pooling
- Built-in lighting fixtures for ambiance
- Perimeter footings for added stability in challenging soil conditions
Explore creative pergola lighting ideas
Maintenance tips for long-lasting results
To ensure your pergola’s foundation stands the test of time, regular maintenance is key. Inspect the slab annually for cracks or signs of settling. Address any issues promptly to prevent more significant problems. Keep the surface clean and sealed to protect against moisture and staining.
Learn about pergola maintenance
Building a solid foundation for your outdoor oasis

Determining the right thickness for your pergola’s concrete slab is a crucial step in creating a beautiful and durable outdoor living space. By considering factors like soil conditions, climate, and intended use, you can ensure your pergola stands strong for years to come. Remember, when in doubt, it’s always best to consult with a professional to ensure your project meets all local requirements and standards.
Whether you’re planning a simple shade structure or an elaborate outdoor entertainment area, a well-constructed concrete foundation sets the stage for countless memories under your pergola. With the right preparation and execution, your outdoor oasis will be a source of joy and relaxation for generations to come.
Get inspired by stunning driveway landscaping ideas
By following these guidelines and consulting with local experts, you’ll be well on your way to creating a pergola that not only enhances your outdoor space but also stands as a testament to quality craftsmanship and thoughtful design. Happy building!



