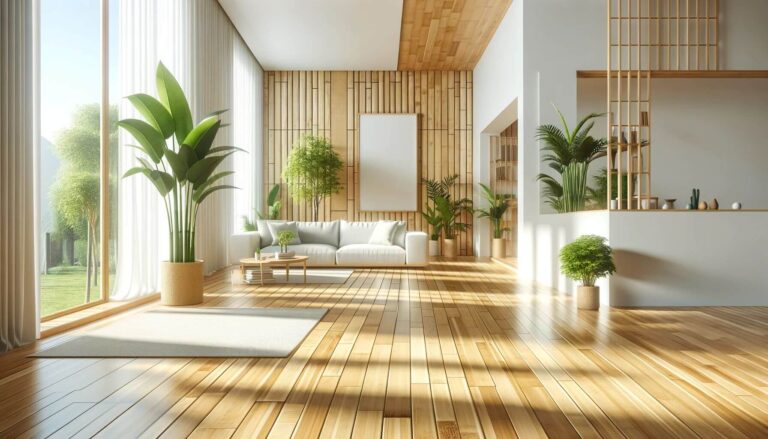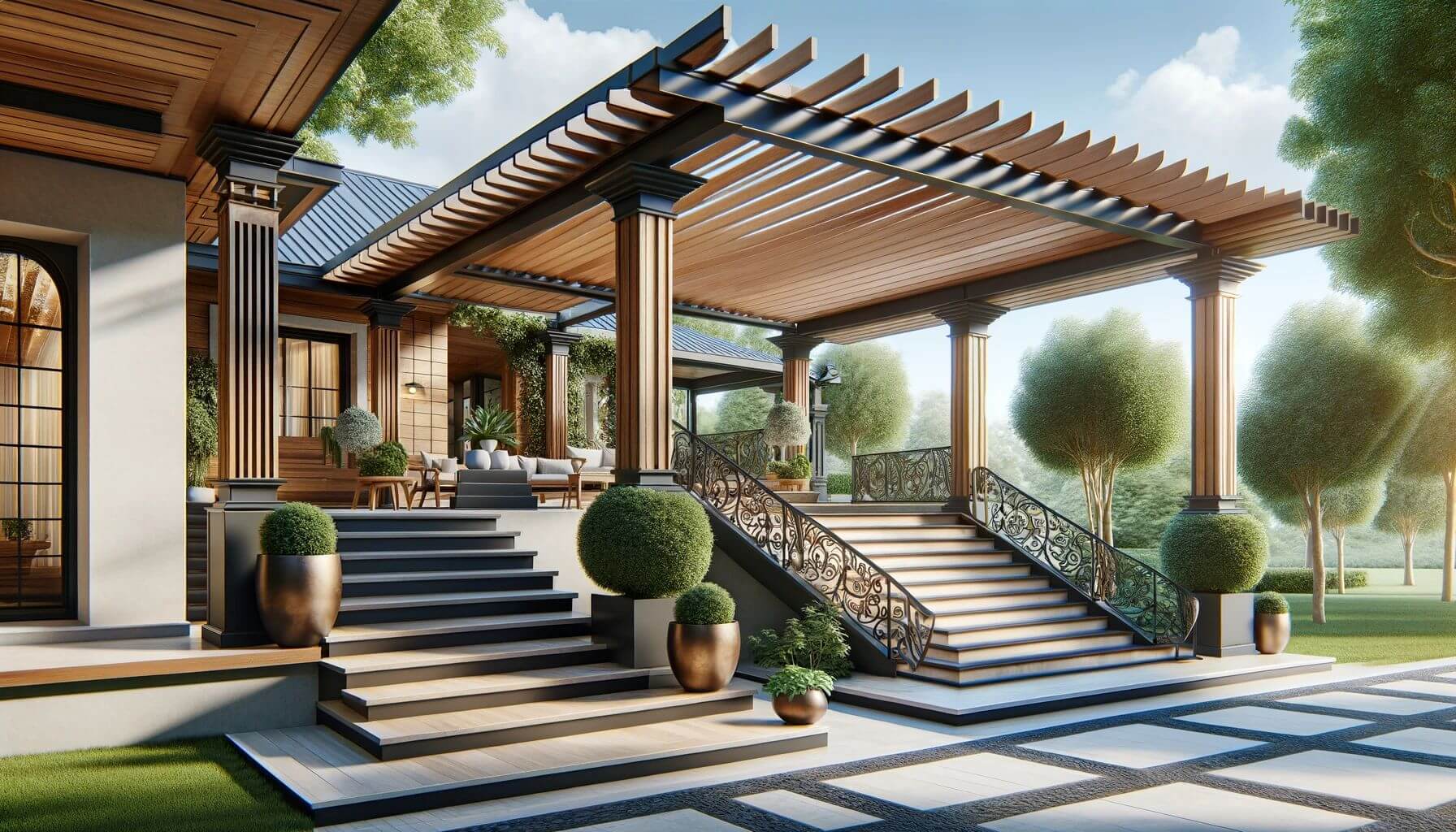
Incorporating a pergola into your staircase design can add both style and functionality to your outdoor space. Whether you have a grand, sweeping staircase or a modest set of steps, there’s a pergola design that can enhance its appeal.
The key is to choose a pergola style that complements your staircase and overall landscape design. With a little creativity and the right materials, you can create a stunning pergola-staircase combination that increases your home’s value and provides a welcoming entrance to your outdoor oasis.
Matching Materials for a Cohesive Look
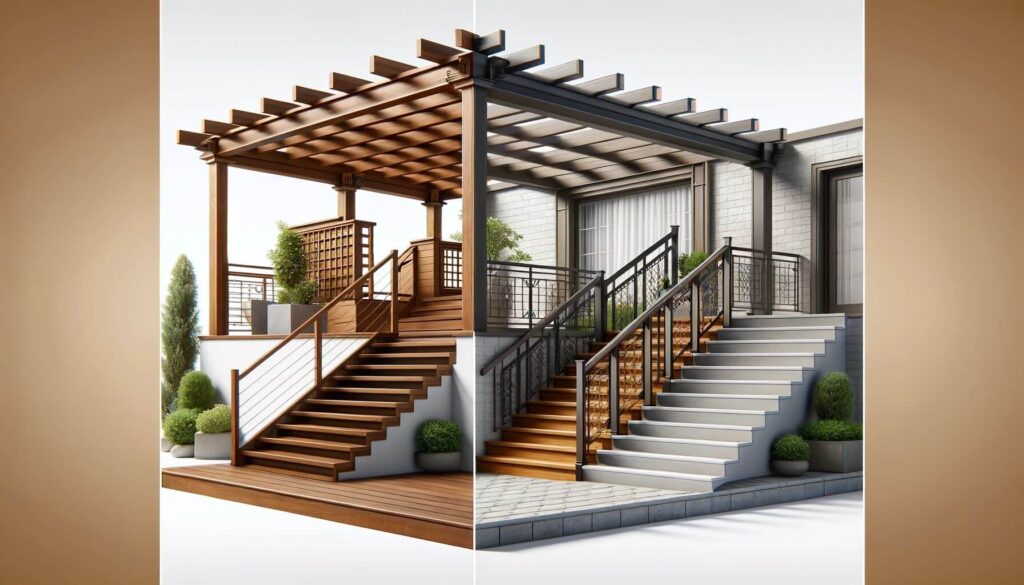
One of the first considerations when designing a pergola for your staircase is the material. For a seamless, cohesive look, choose materials that match or complement your staircase and home’s exterior.
If you have a wooden staircase, a wooden pergola is a natural choice. You can stain or paint the wood to match your stairs exactly or opt for a complementary shade. For a more rustic look, leave the wood natural and let it weather over time.
For concrete or brick staircases, a metal pergola can provide a striking contrast. Black or white metal creates a sleek, modern look, while a bronze or copper finish adds warmth and vintage charm.
Sizing Your Pergola to Fit Your Staircase
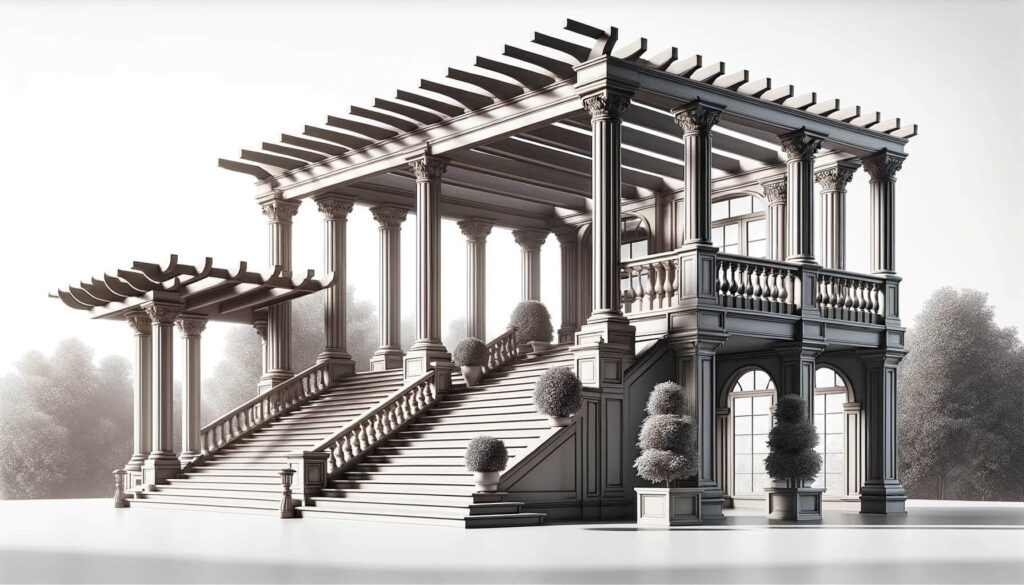
The size and scale of your pergola should be proportionate to your staircase. A too-small pergola can look out of place, while an oversized one can overwhelm your space.
For wide, grand staircases, a larger pergola with robust columns and thick rafters can make a bold statement. For narrower, more modest staircases, a slimmer pergola with thinner posts and beams is more appropriate.
Consider the height of your pergola as well. You want it to be tall enough to comfortably walk under but not so tall that it looks disproportionate to your staircase and home. A good rule of thumb is to make the pergola about 8-9 feet tall for a single-story home and 10-12 feet for a two-story home.
Creating Shade and Shelter
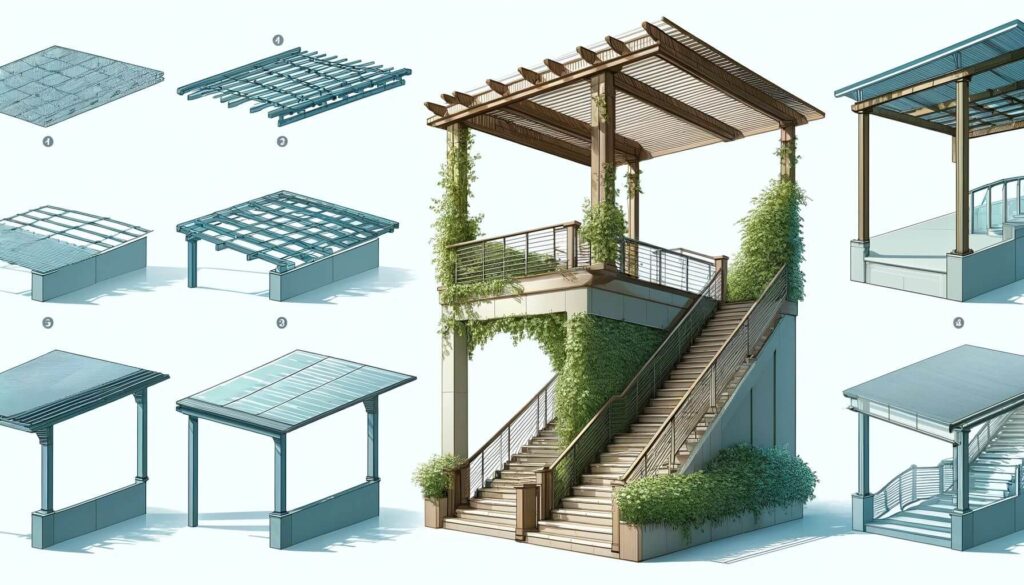
One of the main functions of a pergola is to provide shade and shelter from the elements. This is especially important for staircases, which can become slippery and treacherous when wet.
A pergola with a solid roof offers the most protection from rain and snow. You can choose from materials like wood, metal, or polycarbonate sheets that allow light to filter through while keeping moisture out.
For a more open, airy feel, opt for a pergola with slatted or lattice roof. This provides dappled shade and can be covered with climbing plants for added shade and beauty. Retractable canopies or shade sails are another option for adjustable shade.
Integrating Lighting and Decor
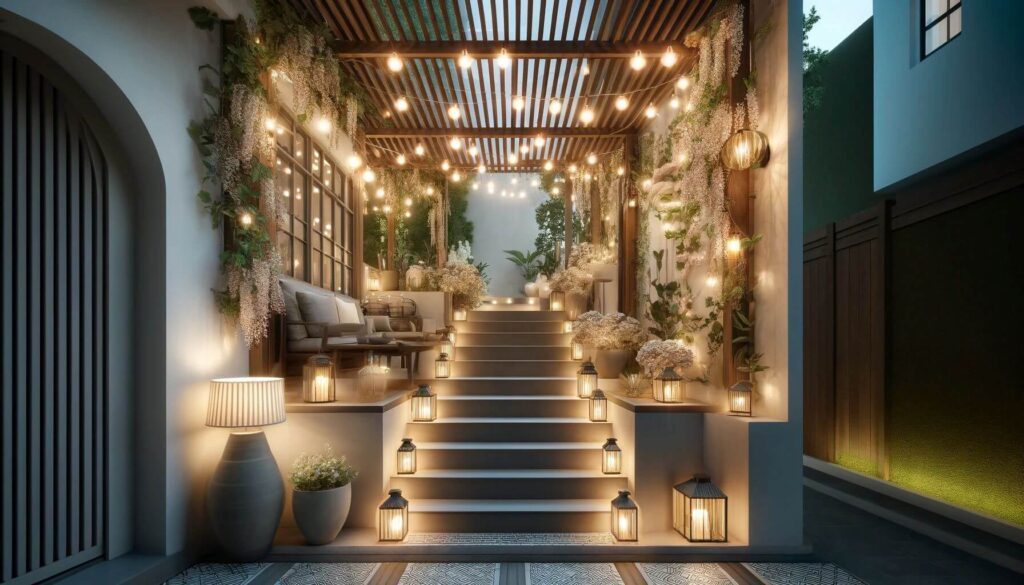
Pergolas offer ample opportunity to incorporate lighting and decorative elements that enhance your staircase and outdoor living space. String lights, lanterns, or pendant lights can be hung from the rafters to create a warm, inviting ambiance.
You can also use your pergola to showcase climbing plants or hanging baskets. Fragrant jasmine, colorful clematis, or lush wisteria can transform your pergola into a stunning vertical garden.
For a more minimalist look, keep the pergola itself simple and unadorned. You can add interest with decorative elements on your staircase risers, like tiles or mosaics, or with sculptural planters flanking the steps.
Adapting to Different Staircase Styles of Pergola Designs
The style of your pergola should complement the style of your staircase and home. Here are some ideas for adapting pergola designs to different staircase styles:
Traditional or Colonial
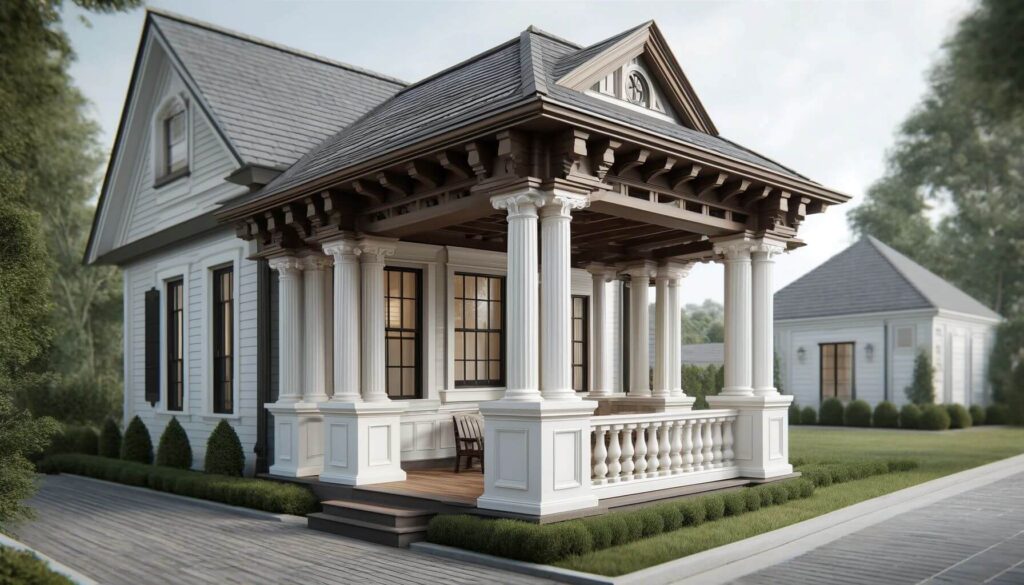
For a traditional or colonial-style home, a classic wooden pergola with square or round columns and a gabled roof works well. Paint it white or stain it a dark, rich color to match your home’s trim.
Modern or Contemporary
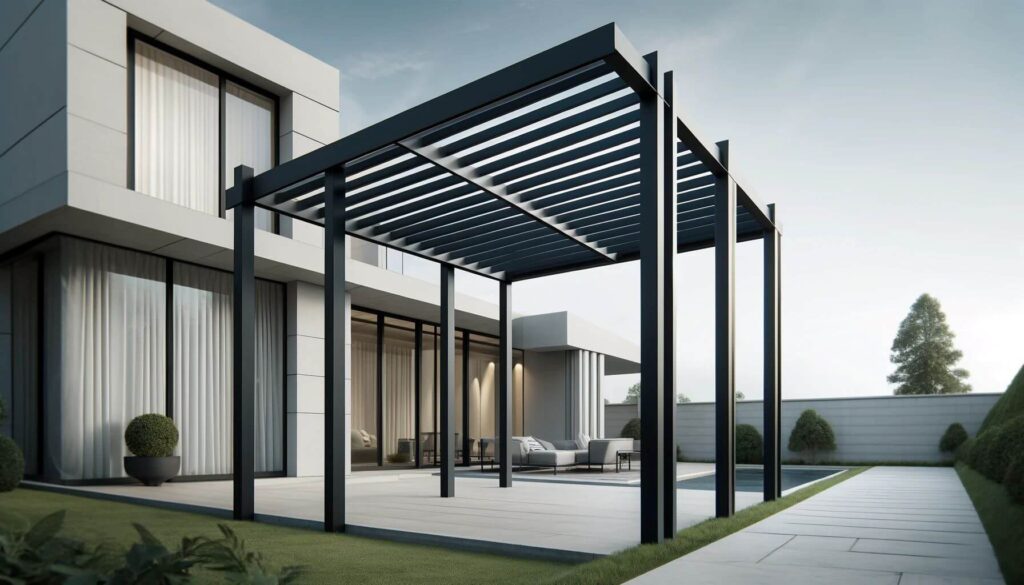
Modern or contemporary homes call for a pergola with clean lines and minimalist design. Straight, narrow rafters and slim, square posts in black or dark metal create a sleek, sophisticated look.
Rustic or Farmhouse
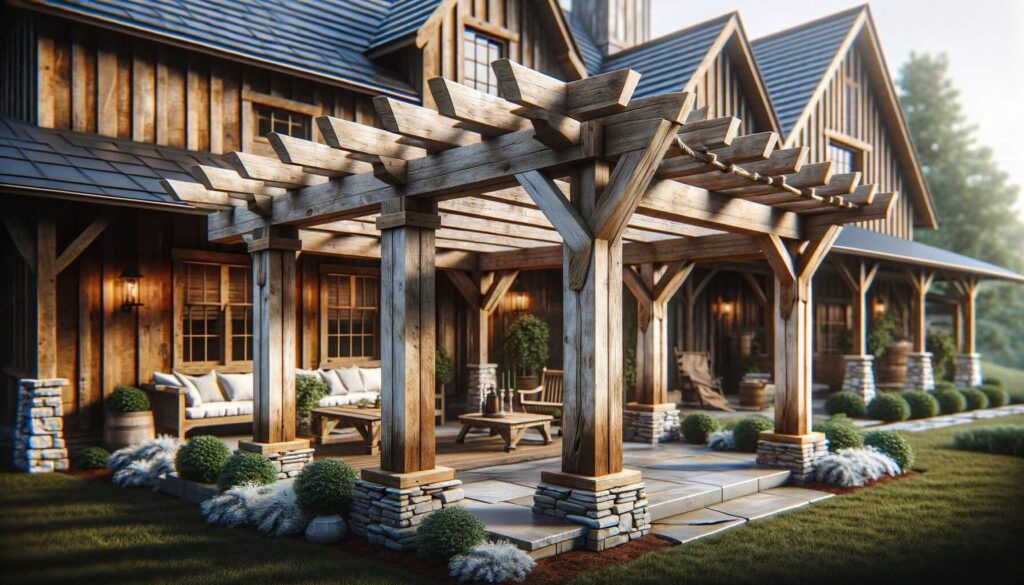
For a rustic or farmhouse aesthetic, a rough-hewn wooden pergola with thick, irregular posts and exposed beams fits the bill. Leave the wood unfinished or whitewash it for a more weathered look.
Mediterranean or Spanish
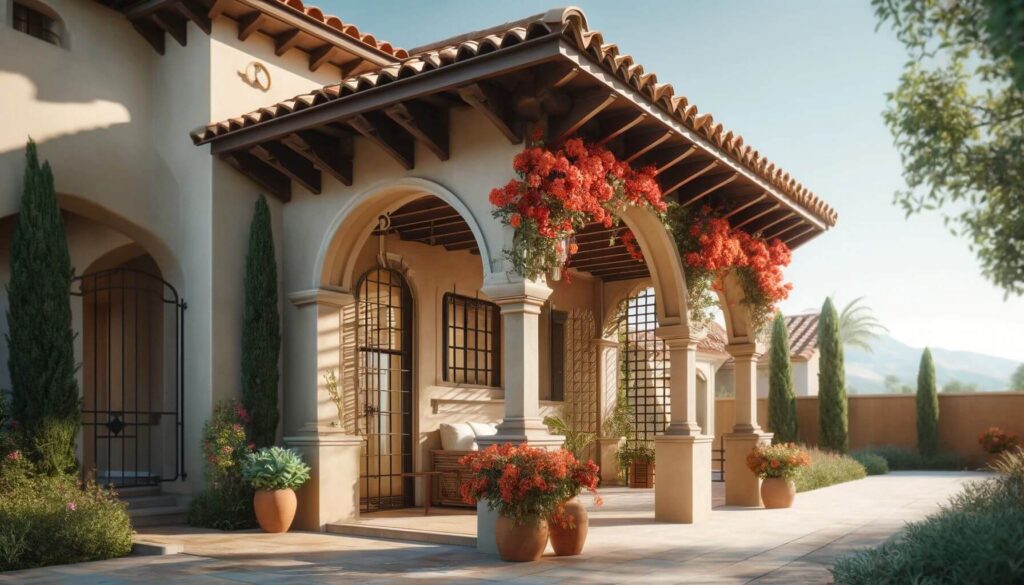
To complement a Mediterranean or Spanish-style home, opt for a pergola with arched openings and terracotta roof tiles. Wrought iron accents and climbing bougainvillea complete the look.
Maximizing Safety and Functionality
When incorporating a pergola into your staircase design, it’s important to prioritize safety and functionality. Make sure the pergola is securely anchored to the ground or staircase structure and that it meets all local building codes and regulations.
If your staircase is particularly steep or exposed, consider adding railings or balusters to the pergola for added safety and stability. You can also incorporate built-in seating or storage into the pergola design to maximize its functionality.
Pergola Designs for Every Staircase Style

A well-designed pergola can transform a simple staircase into a stunning focal point and functional outdoor living space. By choosing the right materials, size, and style to complement your staircase and home, you can create a pergola that enhances your property’s beauty and value.
Whether you prefer a classic, modern, rustic, or Mediterranean look, there’s a pergola design that will work for your space. With attention to safety, lighting, and decorative details, your pergola-staircase combination can become a beautiful and inviting gateway to your outdoor oasis.



