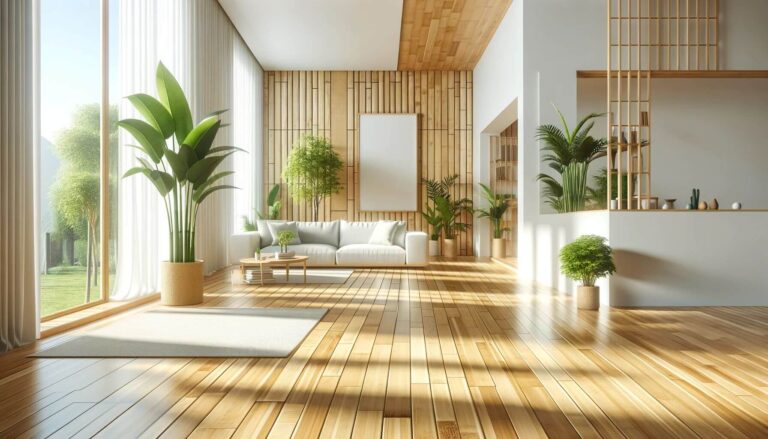
Want to turn your backyard into an outdoor cooking haven? An l shaped outdoor kitchen could be the answer. This layout blends style and function, perfect for upgrading your outdoor living space.
L shaped kitchens create a cozy setting for cooking and entertaining. They offer ample counter space and smart layouts. These kitchens work well in various backyard sizes, from small patios to big yards.
An l shaped outdoor kitchen can match any style, from modern to rustic. It can include state-of-the-art grills, built-in sinks, and storage solutions. You’ll have everything you need for seamless outdoor entertaining.
Ready to transform your backyard? Let’s explore how to design your perfect l shaped outdoor kitchen. It will become the heart of your outdoor living space.
Key Takeaways
- L shaped outdoor kitchens maximize space and functionality
- This layout works well for various backyard sizes
- You can customize the design to fit your style preferences
- Essential features include grills, sinks, and storage solutions
- Professional consultation can help optimize your outdoor kitchen design
- Consider the work triangle for efficient cooking and entertaining
- L shaped layouts create a cozy atmosphere for gatherings
Understanding the Benefits of L Shaped Outdoor Kitchens
L shaped outdoor kitchens boost your exterior living space. These layouts offer many perks for outdoor cooking and entertaining. They make your backyard more functional and inviting.
Enhanced Entertaining Space
An l shaped outdoor bar is perfect for guest gatherings. You can easily serve drinks and snacks with ample counter space. This design lets you chat with guests while cooking.
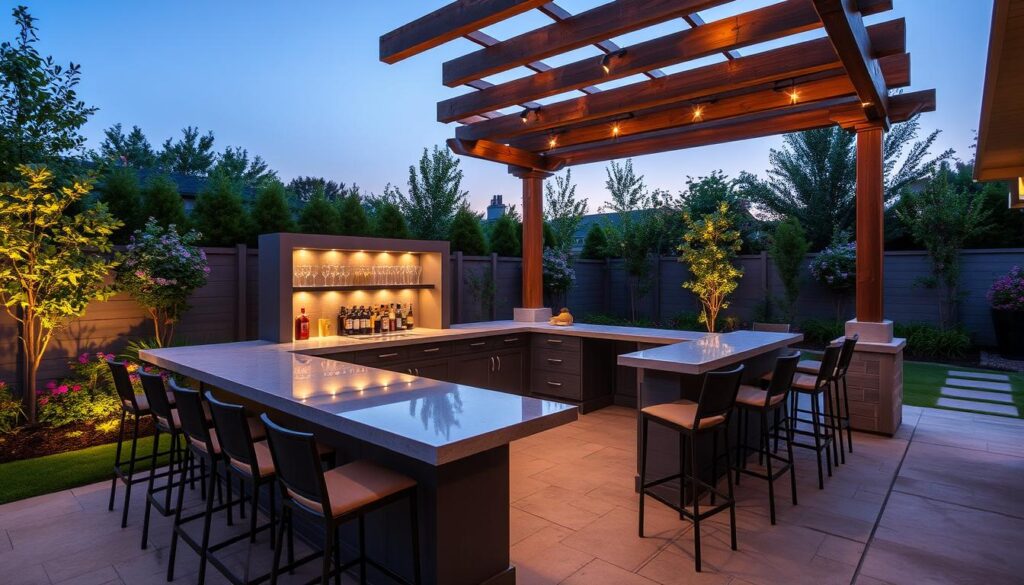
Improved Workflow Efficiency
An L-shaped outdoor BBQ island boosts cooking efficiency. You can create separate cooking and prep zones. This layout keeps everything close, making outdoor cooking enjoyable.
You’ll move smoothly between grilling, prep, and serving areas. The design turns cooking into a breeze rather than a chore.
Maximum Space Utilization
An L shaped outdoor kitchen fits well in any yard size. It tucks into corners, leaving room for other activities. You can add a grill, sink, fridge, and storage without crowding.
This shape adapts to various outdoor spaces easily. It ensures you use your available area wisely.
An L shaped outdoor kitchen transforms your backyard. It creates a space for cooking, dining, and entertaining. This upgrade adds value and enjoyment to your home.
Essential Planning Considerations for Your Layout
Designing your l shaped grill island needs careful planning. Measure your available space first. Allow at least 3 feet in front and 4 feet behind the island for easy movement.
Think about your cooking style and how many guests you usually have. This will help decide the size of your prep areas and storage needs.
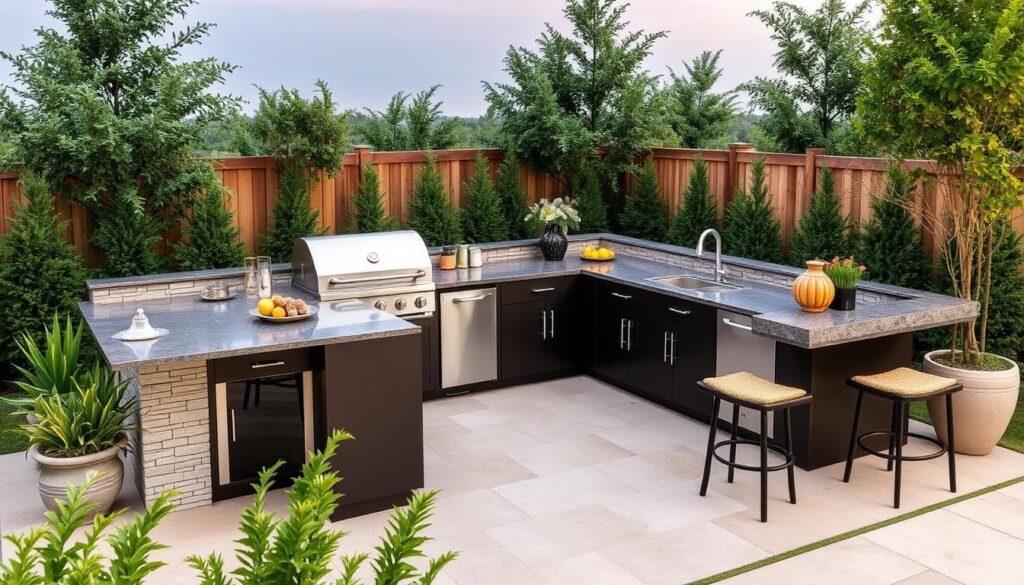
For smaller areas, put your outdoor kitchen along the deck or patio edge. This leaves more room for seating and mingling. Create a smooth flow between cooking, serving, and dining zones.
- Choose durable materials that withstand weather changes
- Install proper lighting for evening cooking
- Include ample storage for utensils and supplies
- Plan for utilities like water, gas, and electricity
These factors will help create a functional and inviting outdoor kitchen. Your l shaped grill island will become the center of your backyard fun.
Space Requirements and Measurements
Careful planning is key for your l shaped BBQ island. The right dimensions can transform your outdoor space into a functional cooking area. Let’s look at factors for comfort and practicality in your patio design.
Minimum Space Needed
Aim for at least 100 square feet for a cozy l shaped BBQ island. This size fits essential appliances and work areas. Larger spaces of 300 to 400 square feet allow for more features.
Building from scratch can cost up to 40% more than using prefab options. Consider outdoor kitchen cabinets to enhance your space.
Clearance Guidelines
To ensure smooth movement around your outdoor kitchen:
- Allow 3 feet of free space in front of the cooking area
- Maintain 4 feet at the back for bar seating
- Keep 24 inches of uninterrupted counter space for food prep
- Allocate 12 inches of counter space beside each appliance
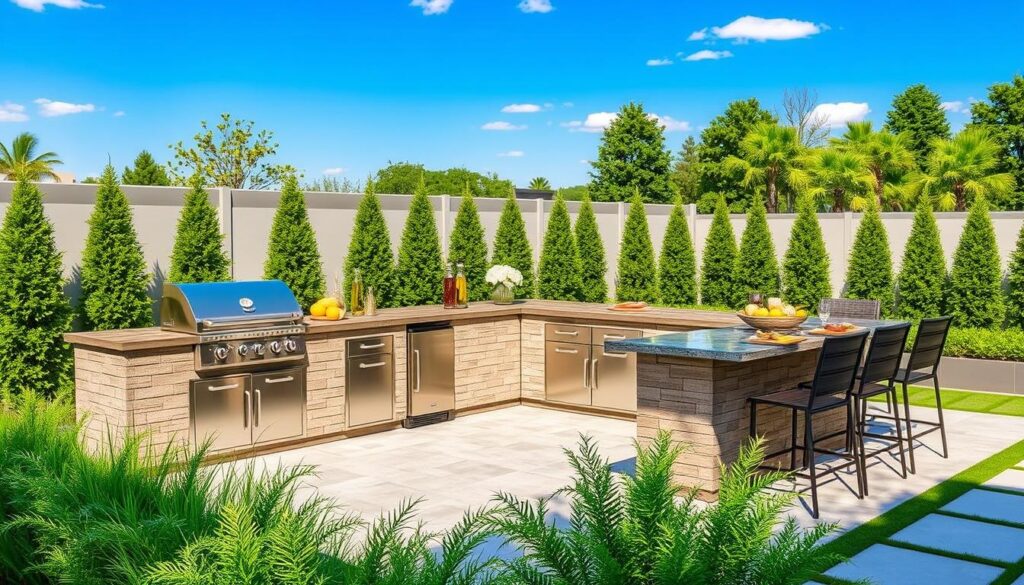
Traffic Flow Considerations
Your patio design should allow easy movement. Place the grill away from high-traffic zones. Think about the flow between food prep, cooking, and serving areas.
For outdoor bars, leave 6 inches between stools. For swivel types, allow 8 to 11 inches. These tips will help create a smooth outdoor entertaining experience.
Selecting the Perfect Location
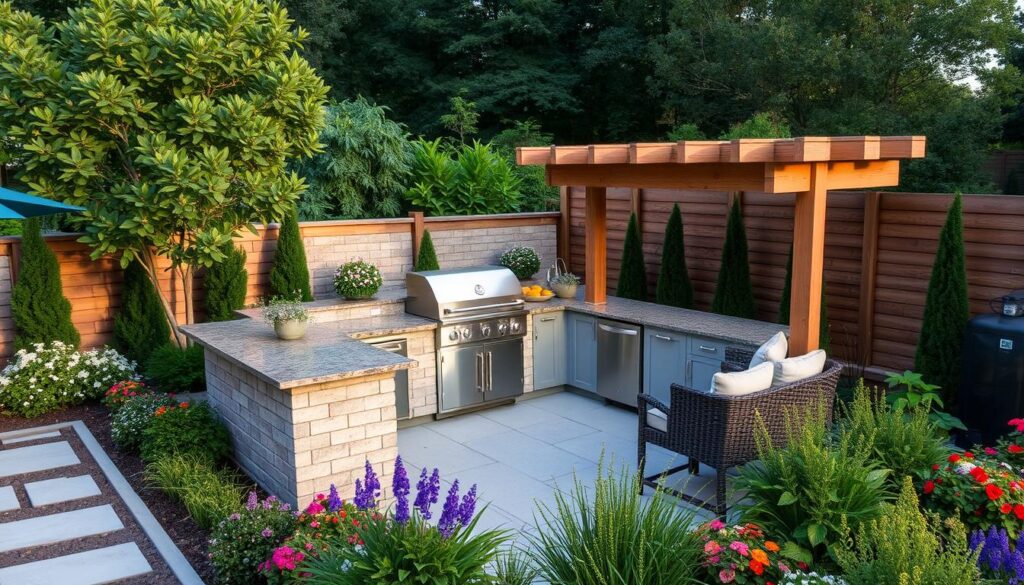
Choosing the right spot for your L shaped outdoor kitchen is crucial. It should balance function with style. Your patio design should blend smoothly with your existing outdoor space.
Consider these factors when planning your outdoor kitchen placement:
- Wind direction
- Sun exposure
- Proximity to indoor kitchen
- Access to utilities
Corner placement is ideal for smaller yards. It maximizes open areas while providing ample cooking and entertaining space. Allow at least 3 feet in front and 4 feet behind for easy movement.
L shaped layouts are versatile and fit well in medium-sized spaces. They allow you to create distinct cooking and prep zones. Picking the right spot makes multitasking easy during outdoor cooking sessions.
Your outdoor kitchen should enhance your existing patio design. An island or table can create a family-style setting. This setup lets you cook and chat with guests simultaneously.
L Shaped Outdoor Kitchen Design Options
L shaped outdoor kitchens offer versatile design options. They provide more space for appliances and seating. These layouts are popular among outdoor cooking enthusiasts.
Modern Designs
Modern L shaped kitchens feature sleek lines and minimalist aesthetics. Stainless steel cabinets are durable and look contemporary. These designs include high-end appliances and ample counter space.
Rustic Layouts
Rustic L shaped kitchens use stone countertops and weathered wood finishes. They blend well with garden landscapes. Adding a pizza oven or smoker creates authentic outdoor cooking experiences.
Contemporary Styles
Contemporary L shaped bars mix modern and traditional elements. You might see steel appliances with warm-toned cabinetry. These designs focus on function and style.
Add bar seating to create a social hub. This layout allows for distinct cooking and prep zones.
Leave at least 3 feet of space in front. Keep 4 feet behind for comfortable movement. Your L shaped kitchen can become your outdoor living area’s centerpiece.
For more ideas, check out these innovative outdoor kitchen counter ideas. They’ll help you create a functional and stylish cooking area.
Essential Appliances and Features
Your L-shaped outdoor kitchen needs key appliances for easy cooking. A built-in grill is the heart of your cooking zone. Choose one that fits your space and cooking style.
Side burners add versatility for sauces or side dishes. These extras let you create diverse meals outdoors.
Cooking Equipment
Consider adding a pizza oven or smoker to your outdoor kitchen. Place your cooking gear strategically for easy use. This will help create a smooth workflow.
Refrigeration Options
An outdoor refrigerator keeps drinks and ingredients cold. It’s the most popular cold zone appliance. Choose a model designed for outdoor use.
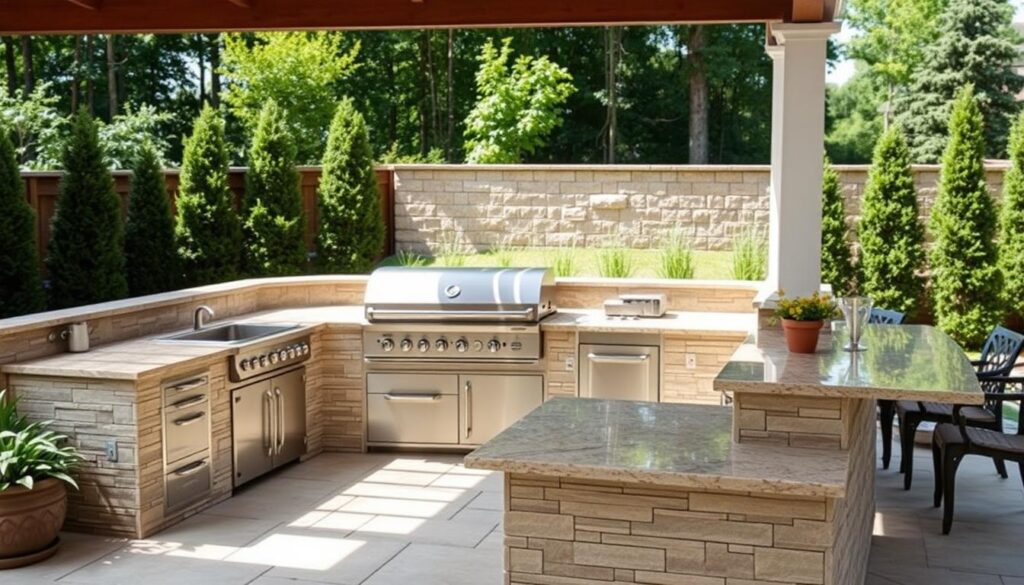
Storage Solutions
Outdoor kitchen cabinets are crucial for storage. Pick weatherproof options, preferably stainless steel. Include drawers and cabinets to store utensils, dishes, and tools.
Wall-mounted storage can save floor space. Don’t forget a sink for easy cleanup and food prep.
Plan your layout carefully to maximize efficiency. With these elements, your outdoor kitchen will be ready for entertaining.
Material Selection Guide
Picking the right materials for your L-shaped outdoor kitchen is key. Weather-resistant options ensure durability in various climates. Let’s look at top choices for countertops, cabinetry, and other elements.
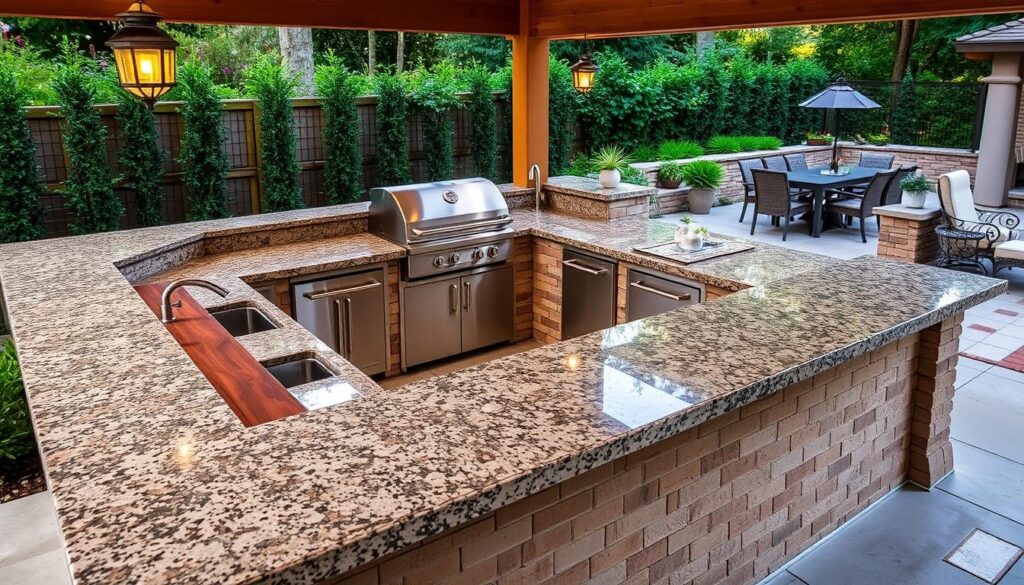
Granite is popular for outdoor kitchen countertops. Mid-range colors work best as darker shades can overheat. Stainless steel is another durable option, resisting wear from extreme weather.
On a budget? Consider veneer stone instead of real stone. It gives a similar look at a lower cost.
For outdoor cabinetry, High Density Polyethylene (HDPE) cabinets withstand various weather conditions. Stainless steel cabinets offer durability and a sleek appearance.
- Countertop materials: granite, stainless steel, aluminum, porcelain
- Cabinet materials: HDPE, stainless steel
- Sink material: stainless steel for durability
- Grill options: gas, pellet, charcoal, flat-top
For finishing touches, try stucco, brick, or concrete for your barbecue island. These materials offer different looks to match your home’s exterior.
Don’t forget proper ventilation for safety, especially with gas grills. Choosing weather-resistant materials creates a beautiful, long-lasting outdoor kitchen space.
Incorporating Bar Seating and Entertainment Areas
An l shaped outdoor bar turns your backyard into an entertaining hub. It creates a functional and inviting space for guests to enjoy.
Counter Height Options
When planning bar counter seating, consider these key dimensions:
- Minimum depth for a bar top: 12 inches
- Overhang for fitting stools: 10-12 inches
- Space between stools: 6 inches (or 3 feet per stool)
These measurements ensure comfort and proper fit. They help create an ideal outdoor kitchen layout.
Seating Arrangements
Your l shaped outdoor bar offers flexible seating options. Place stools along the bar for casual dining or drinks. Add a dining table nearby for larger gatherings.
This setup lets guests move easily between spaces. You can cook and serve while everyone mingles.
Social Zone Planning
Design distinct areas in your outdoor space:
- Cooking zone: Focus on the grill and prep area
- Bar area: For drinks and casual dining
- Lounge area: Comfortable seating for relaxation
This layout promotes flow and interaction during outdoor events. Your l shaped outdoor kitchen becomes perfect for memorable gatherings.
Lighting and Electrical Considerations
Proper outdoor kitchen lighting is vital for functionality and ambiance in your L-shaped space. Task lighting ensures safe food prep. Ambient lighting creates a cozy atmosphere for dining.
Accent lighting highlights your kitchen’s design features. These elements combine to create a welcoming outdoor cooking area.
- LED strip lights under countertops
- Pendant lights above bar seating
- Recessed lights in overhead structures
- Solar-powered pathway lights
Electrical outlets are crucial for powering appliances and devices. Install GFCI outlets to boost safety in your outdoor space. Follow local building codes when setting up your electrical system.
Professional outdoor kitchen contractors can ensure your setup meets all safety standards. They have the expertise to create a safe, functional space.
Plan your electrical layout carefully. Place outlets near cooking areas and along the bar. This setup will enhance your outdoor kitchen’s functionality and improve the overall experience.
Weather Protection and Durability Features
Your L-shaped outdoor kitchen needs proper protection from the elements. Let’s explore key features that will keep your cooking space in top shape.
Covering Options
Outdoor kitchen covers protect your investment. Pergolas, awnings, or roof structures shield your space from sun and rain. These coverings safeguard appliances and extend your outdoor cooking season.
Weather-Resistant Materials
Choose durable materials for your L-shaped kitchen. Stainless steel cabinets resist rust and corrosion. Granite countertops withstand high temperatures without fading.
Teak and cedar wood offer natural moisture resistance for cabinetry. For color, consider powder-coated finishes that resist wear and tear.
Maintenance Requirements
Regular upkeep keeps your outdoor kitchen looking fresh. Clean surfaces often and seal porous materials yearly. Cover your grill when not in use.
For winter, drain water lines and store removable items indoors. With proper care, your L-shaped kitchen will remain a stunning focal point.



