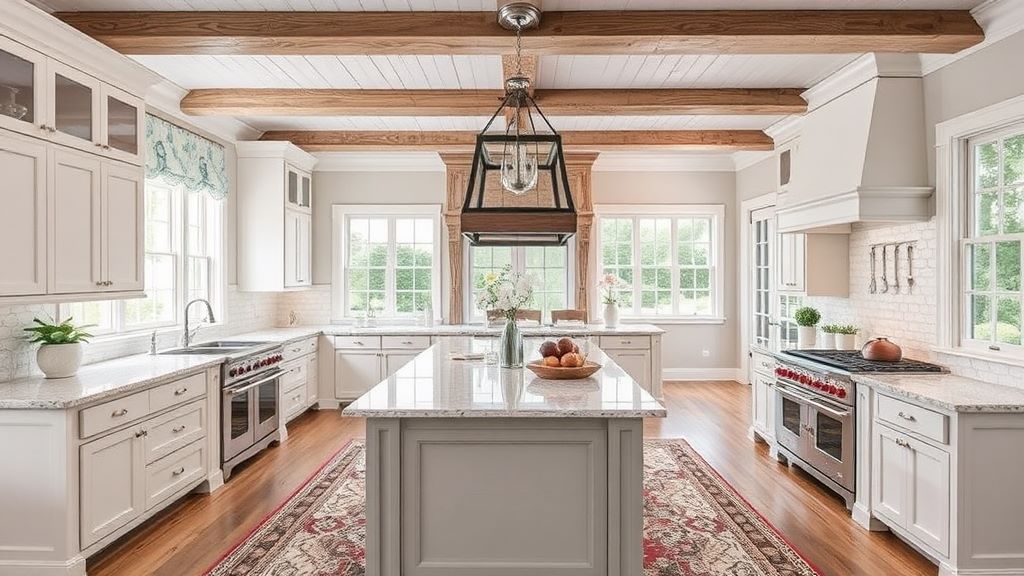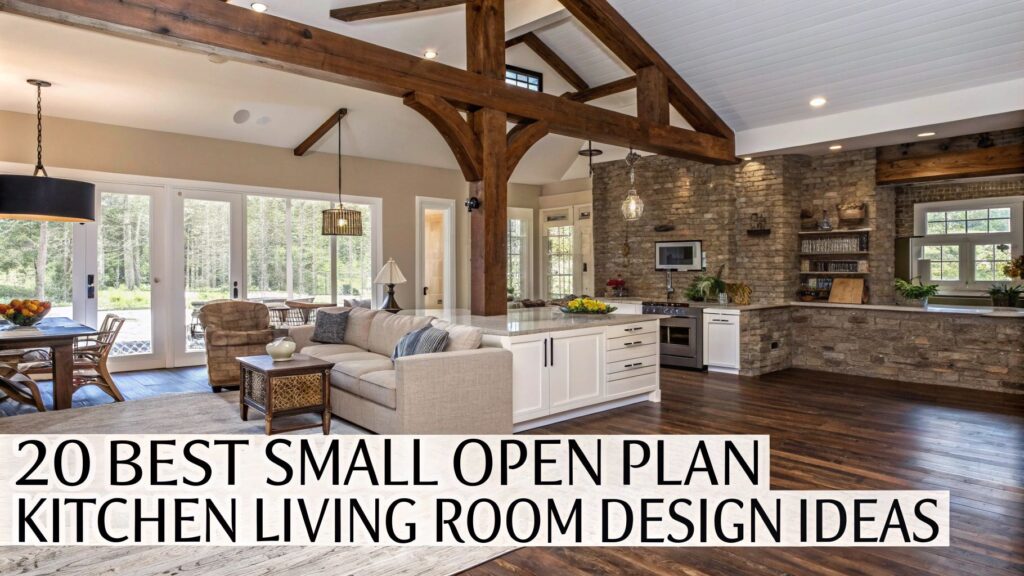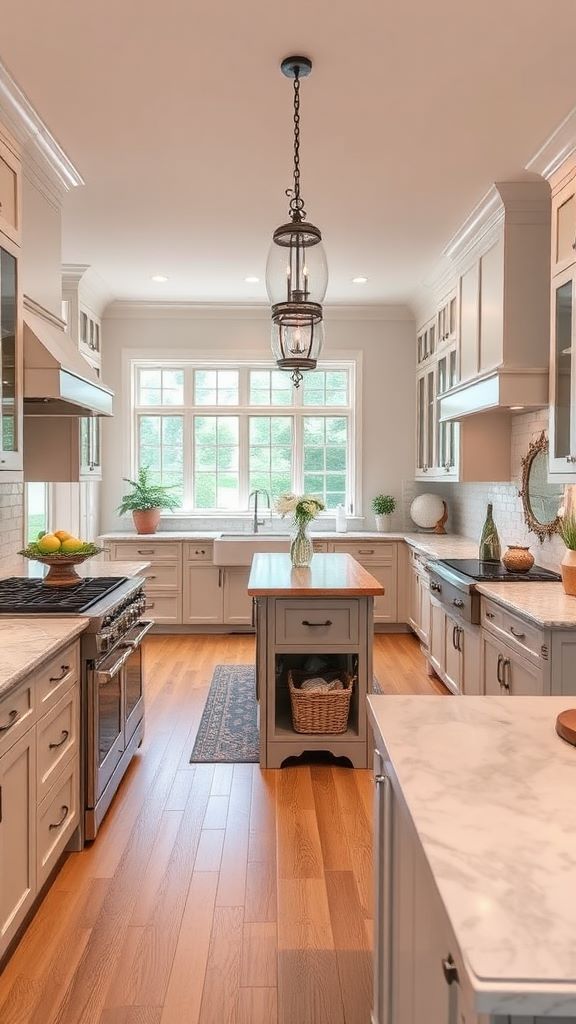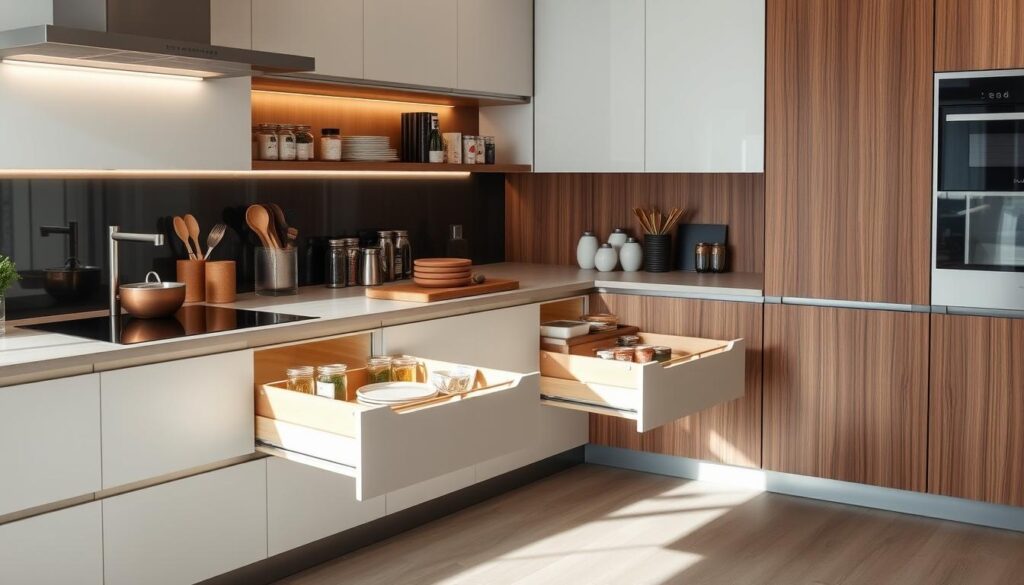
Centreville homeowners understand that a kitchen isn’t just a cooking space – it’s the buzzing center of family life where memories are made and shared. The growing trend of kitchen remodeling in Centreville reflects our community’s commitment to creating spaces that blend functionality with style. Whether you’re planning a complete overhaul or strategic updates, this comprehensive guide will walk you through every aspect of kitchen remodeling.
Smart Planning for Your Kitchen Renovation in Centreville Va
The foundation of a successful kitchen remodel lies in meticulous planning. Before picking up that first paint sample or browsing cabinet catalogs, take time to evaluate your current kitchen’s shortcomings. Create a detailed inventory of what works and what doesn’t in your existing space. Consider how your family uses the kitchen – are you avid cooks who need professional-grade appliances, or do you primarily use the space for casual family dining and homework sessions?
Document your daily kitchen routine and identify pain points. Does your current layout create bottlenecks during busy mornings? Is there enough counter space for meal prep? Understanding these patterns will help inform your renovation decisions. For inspiration, explore these elegant marble backsplash ideas that can serve as a starting point for your design vision.
When creating your renovation timeline, factor in potential delays and plan for alternative cooking arrangements during the remodel. Many Centreville homeowners find that setting up a temporary kitchen in another room helps maintain family routines during construction.
Understanding Modern Layout Principles

The layout forms the foundation of your kitchen’s functionality. Modern kitchen design has evolved beyond the traditional work triangle to accommodate multiple cooks and various activities. Consider how different layout options – galley, L-shaped, U-shaped, or island-centered – might work within your space.
Islands have become particularly popular in Centreville homes, offering additional prep space and casual seating. Some homeowners are even taking inspiration from outdoor kitchen designs to create flowing indoor-outdoor spaces. When planning your layout, consider traffic flow patterns and ensure adequate clearance around workstations.
Proper spacing is crucial: allow at least 42 inches of clearance for walkways and 48 inches between opposing countertops for comfortable movement. For homes that frequently entertain, taking cues from custom outdoor spaces can help create a more social kitchen environment.
Cabinet Selection and Storage Solutions in Centerville Homes

Cabinets typically consume 40-50% of a kitchen remodeling budget, making their selection crucial. Modern cabinet trends in Centreville lean toward clean lines and maximized storage. Navy blue kitchen cabinets have gained popularity, offering a sophisticated alternative to traditional white or wood finishes.
Consider incorporating specialized storage solutions like pull-out pantry shelves, corner carousel units, and dedicated spaces for small appliances. White oak kitchen cabinets provide a timeless appeal while offering durability for busy families. Don’t forget about innovative storage solutions like rotating pull-out drawers that maximize corner spaces.
Hardware choices can dramatically impact both functionality and style. Soft-close hinges and full-extension drawers have become standard features, while handle and pull designs range from minimalist to statement pieces.
Countertop Materials and Durability
Selecting the right countertop material balances aesthetics, durability, and maintenance requirements. White quartz kitchen countertops have become increasingly popular in Centreville homes, offering exceptional durability and low maintenance.
Consider how different areas of your kitchen might benefit from varying countertop materials. While quartz excels for general prep areas, butcher block might be perfect for a baking station, and marble could be ideal for a pastry corner. Remember to factor in edge profiles and thickness – these details significantly impact the overall look.
For busy families, exploring waterproof outdoor flooring design principles can provide insights into durable material choices that withstand heavy use and occasional spills.
Innovative Lighting Design
A well-planned lighting scheme combines task, ambient, and accent lighting to create a functional and inviting space. Hardwired under cabinet lighting provides essential task lighting for prep areas, while pendant light designs add personality above islands or dining areas.
Consider incorporating natural light through windows or skylights where possible. Layer your lighting with dimmable options to adjust the atmosphere throughout the day. For inspiration, look at how modern living room lighting concepts can be adapted for kitchen spaces.
Smart lighting controls add convenience and energy efficiency. Program different scenes for cooking, dining, and entertaining to transform your kitchen’s atmosphere at the touch of a button.
Flooring Selection and Installation
When it comes to kitchen flooring, durability meets design in modern materials. Understanding what flooring is 100 waterproof helps protect your investment from spills and water damage. Consider factors like slip resistance, comfort underfoot, and maintenance requirements.
Luxury vinyl planks have gained popularity in Centreville kitchens, offering the look of hardwood with superior water resistance. For those seeking traditional options, porcelain tile provides excellent durability and endless design possibilities. Consider how your flooring choice will transition to adjacent rooms for a cohesive look.
Explore true waterproof laminate flooring options that combine beauty with practicality. Don’t forget to consider underlayment choices that can improve comfort and sound dampening.
Appliance Integration and Technology
Modern kitchens embrace smart technology while maintaining seamless design integration. Careful planning of the best wall outlets for your kitchen island ensures convenient power access without compromising aesthetics.
Consider energy-efficient appliances that can reduce utility costs while providing advanced features. Built-in appliances create a sleek look, while panel-ready options can disappear behind cabinet fronts. Smart appliances offer convenience features like remote monitoring and voice control.
For those interested in outdoor entertaining, taking inspiration from outdoor kitchen counters can help create a cohesive indoor-outdoor cooking experience.
Storage Optimization Strategies in Kitchen

Effective storage solutions transform a good kitchen into a great one. Beyond basic cabinets, consider incorporating pot and lid organizer various sizes to maximize vertical space and improve accessibility.
Custom storage solutions might include pull-out spice racks, dedicated appliance garages, and specialized drawers for cutlery and utensils. Look into solid wood kitchen cabinet sideboard with granite top options for additional storage that doubles as serving space.
Corner spaces often present storage challenges. Consider solutions like lazy Susans or blind corner pull-outs to maximize these traditionally awkward areas. Vertical dividers for baking sheets and cutting boards keep these items organized and easily accessible.



